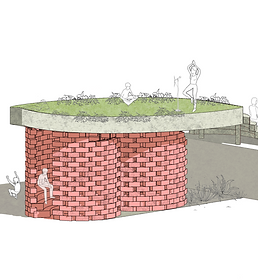top of page

ARCHITECTURAL DESIGN 4

REFLECTION
This module has been an enlightening journey, guiding me through the various stages of designing a community-oriented space within the neighbourhood park at USJ14. The project was divided into three interconnected parts, each contributing to a deeper understanding of site analysis, collaborative design, and individual architectural creativity.
The first part of the project involved an in-depth site analysis of the community park at USJ14. During this phase, we meticulously observed the park’s layout, usage patterns, and identified several issues such as stagnant water, damaged park facilities and parking spaces. The exercise of noting down these issues was crucial in developing a comprehensive masterplan aimed at enhancing the park’s functionality and user experience. By addressing these issues through thoughtful design solutions, we envisioned a park that was more inclusive, welcoming, and engaging for the community.
The second part of the project focused on designing a Learning Pod within the masterplan. Given the themes of 'Learning through Play', 'Learning through Plants', and 'Learning through People', my group chose 'Learning through People'. We believed that our Learning Pod could serve as a catalyst for community interaction and cohesion. This phase taught us the importance of collaboration, as we pooled our ideas to create a space that encouraged social learning and community engagement. Our design aimed to foster connections among park visitors through interactive and communal activities, emphasising the value of learning from one another.
The final part of the project was an individual endeavor to design a Learning Centre within the same masterplan. Building on the knowledge and insights gained from the previous stages, I conceptualised a community library named Arborium. This centre was designed to bridge the age gap, providing a passive environment that contrasted the park’s active atmosphere. The focus was on creating a serene, timber-clad space that harmonised with the natural surroundings, offering areas for reading, interaction, and creative pursuits. This project allowed me to apply my individual design skills, balancing aesthetic appeal with functionality and community needs.
Throughout this module, I developed several key strengths: enhanced collaborative skills through effective teamwork, improved analytical thinking and problem-solving abilities from conducting site analysis, and heightened design creativity by balancing aesthetic appeal with functionality. Additionally, I honed my project management skills, learning to manage time efficiently and prioritise tasks. This module has been transformative, equipping me with both collaborative and individual design skills. From site analysis to the final design of Arborium, I have learned to create thoughtful, community-focused architectural solutions.
bottom of page

.png)
