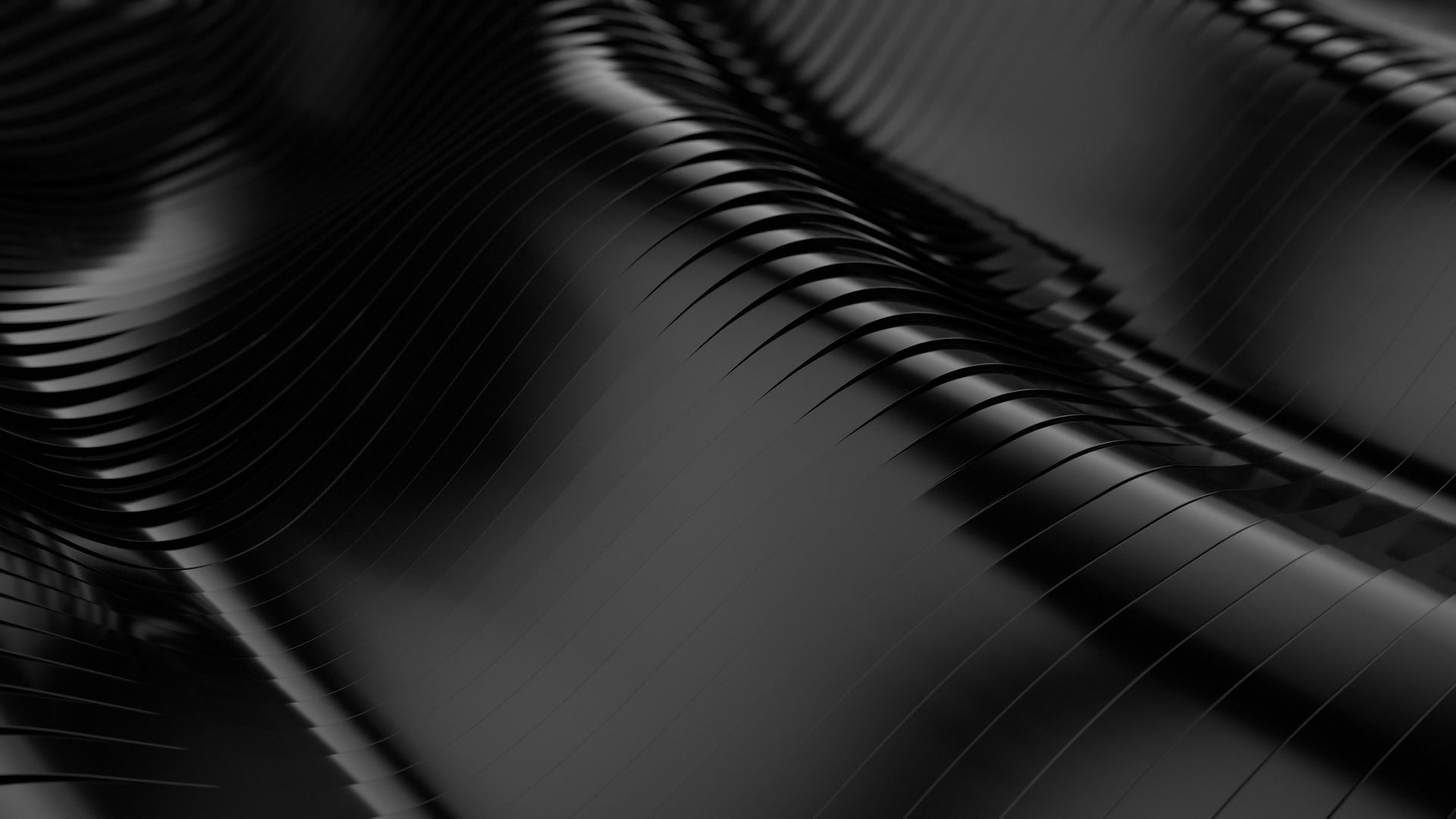

Project 3: Space and Sensory
Self - Exploration through Spaces
In this project, we had to make use of the knowledge and experience gained from both Project 1 and 2 and develop it into a series of Sensorial Spaces with a total volumetric boundaries of 20m³ (±3m³) anticipating user’s journey, experience and emotion. The aim of the last project was to learn how to satisfy the needs of the human soul (mind, emotion and will), in addition to pleasing the eye and meeting the needs of the human body (i.e. anthropometrics and ergonomics)
.We were tasked to re-examine the activity and specific action (TO VIEW) from our 1:1 structure from project 2 and to develop a spatial narrative, which was then translated into an architectural journey with a sequence of 2 to 3 spaces. We were to consider design principles, structure, materiality, anthropometry, ergonomics and architectural narrative to create a sensorial experience.
My project was titled 'Kaleidoscope of My Career Path' and the narrative was all about the journey through career exploration.

MOCK MODEL 1
MOCK MODEL 2

FINAL MODEL

TOP VIEW
WEST ELEVATION
SOUTH ELEVATION
EAST ELEVATION

NORTH ELEVATION
CORNER VIEW 1
CORNER VIEW 2
DETAILS WITH LIGHTS
TATTOO STAMPS (OF THE FINAL MODEL)
(SCANNED FROM PRESENTATION BOARDS)
